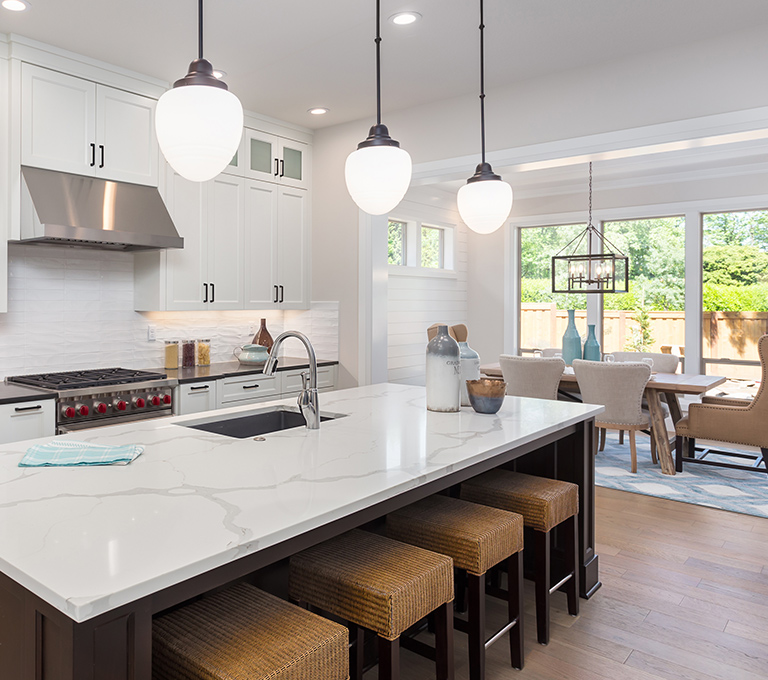// Design & Build
Extensions
Our homes are an extension of who we are.

Times change and many of us are looking for modern, bright home environments that provide space and flexibility.
Though most homes were originally built to be functional, we know that with care and attention to detail even small home extensions can create a new and vibrant haven for family life.
Opening up new possibilities in your home
An extension completely transforms the way you interact with your living spaces. Are you looking to create a new breakfast area to brighten your mornings, experience the charm and delight of a spacious kitchen diner, or open up more space for the kids to play?
Transform & expand your living space
Extension Types
There are multiple types of extension to fit different requirements and budgets.
Below are the most common types of extension you may consider:
Build around your lifestyle
What you want to achieve? - is it to gain more space? increase the value of your property? make better use of the current floor space?
When extending the possibilities can be overwhelming, so having a clear goal from the outset is essential to a successful build as it will guide the decisions you make throughout.
Common Questions: Extensions
You are making an investment decision and asking the right questions will help you ensure you understand the costs and potential hurdles involved in realising the potential of your building project. We will help you understand what is involved before, during and after the process. As a guide here are a few questions that often arise:
Speak to our Extension Specialist
We are happy to discuss your extension project and answer any questions you have. Please leave your details and a message below or alternatively contact us by phone.
By submitting this form you are agreeing to our Privacy Policy. We use your data to process your enquiry only. We do not sell data or send spam.
